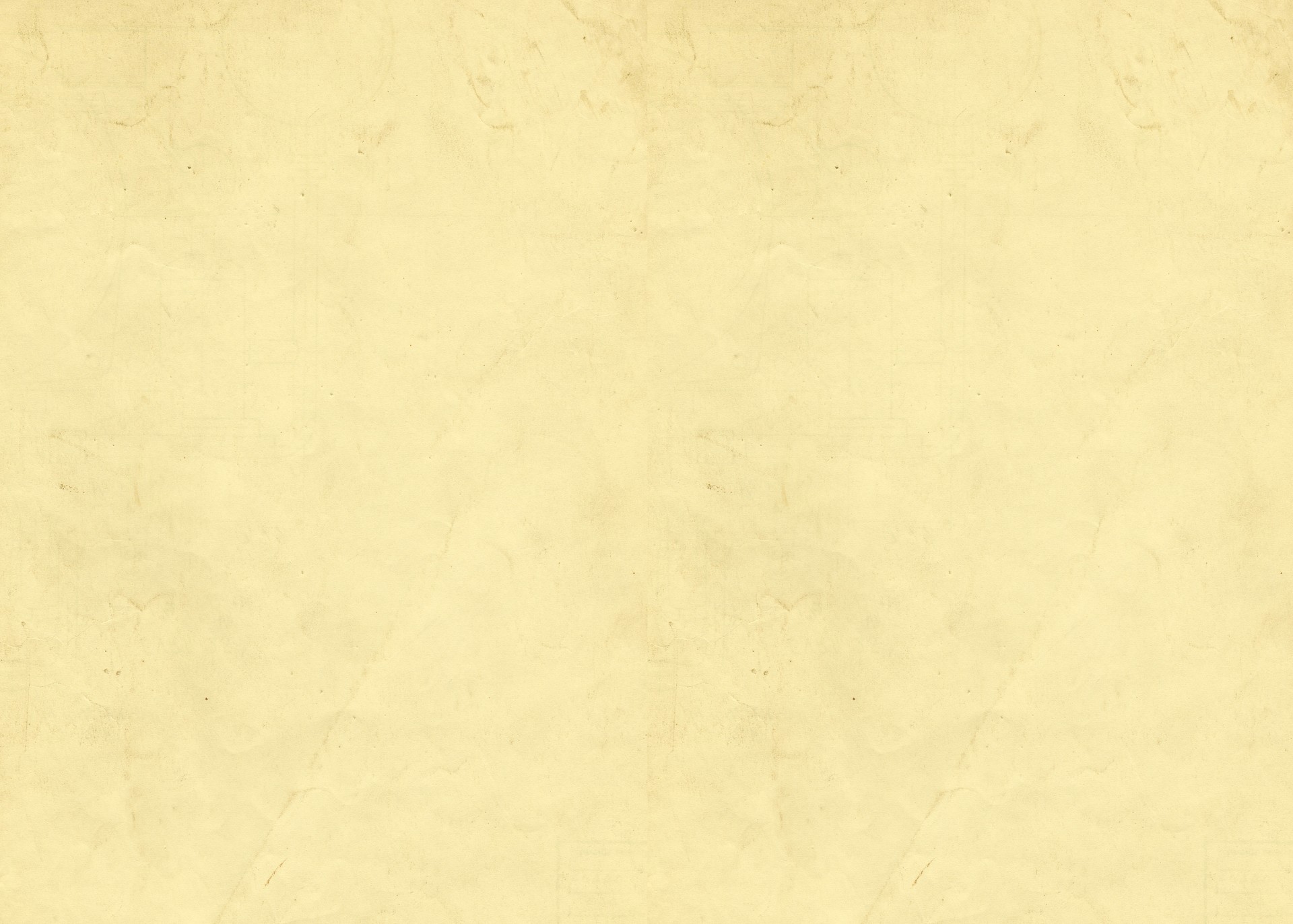This folded staircase sits infront of a large stone feature wall, bathed in light from a full height open window. The structural glass balustrade maximises the effect of the light to make the hallway as open as possible. The steps and risers are offset from the wall with round stainless spacers to allow the stone wall to continue seamlessly behind the staircase. Key features include: •Semi-cantilevered treads •'Folded' risers that sit flush with the front edge of the treads, with shadow groove •European oak •Supported by structural glass stringer on one side •Round glass clamps and glass shoes in brushed stainless steel •Stainless steel wall spacers •Round section hardwood wall handrail | 



