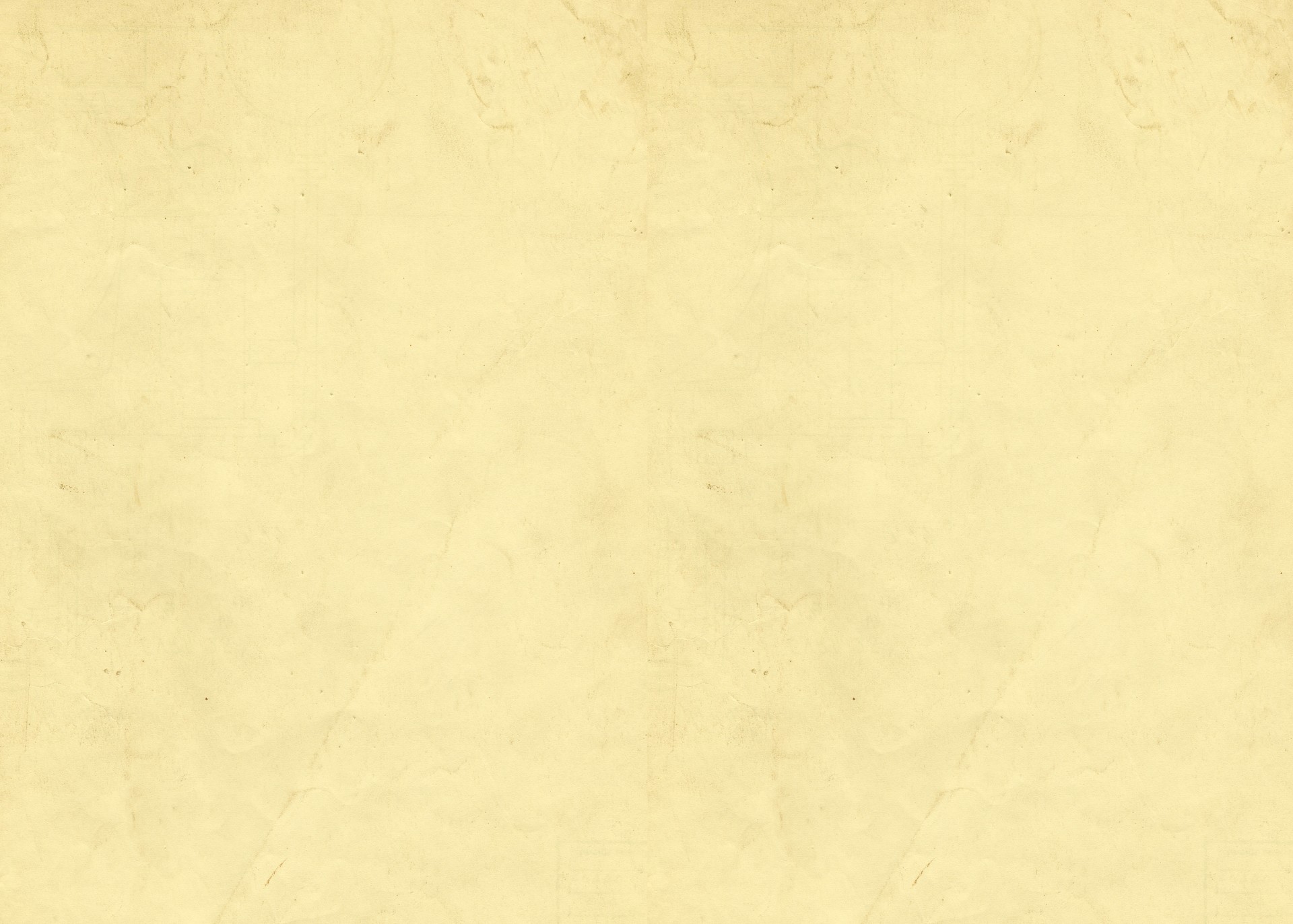Whilst most staircases are often supported from below or from the side, this is not always the ideal solution. Suspending a staircase from above is sometimes more practical. Here structural glass is used to partially suspend the staircase from the joists above. The suspended glass also extends upwards to form the first floor balustrade as well. This is extremely efficient on space. It also looks amazing. The single balustrade for both stairs and landing has a much cleaner and neater appearance than with two seperate balustrades. Key features include: •Quarter turn staircase with winder steps •European oak •Semi-cantilevered treads •Open risers with brushed stainless steel child safety bars •Supported by structural glass, suspended from joists above •Round glass clamps and channel in floor in brushed stainless steel •Vertical 'connecting bolts' in brushed stainless steel provide additional support in staircase eye •Structural glass continues up to form first floor balustrade •Powder-coated apron for finishing opening edge behind glass •Round brushed stainless steel handrail mounted on top of glass, and matching wall handrail | 



